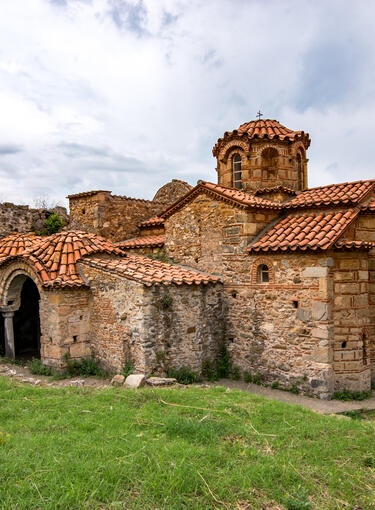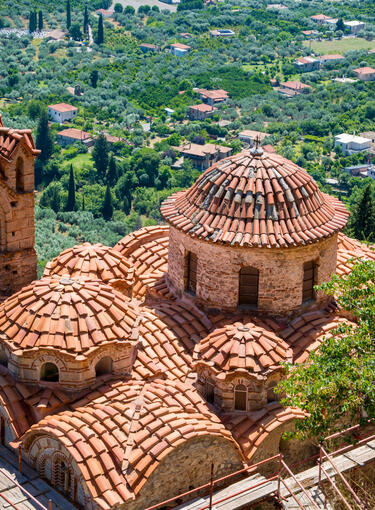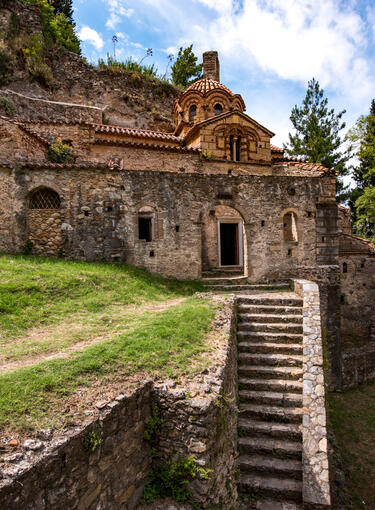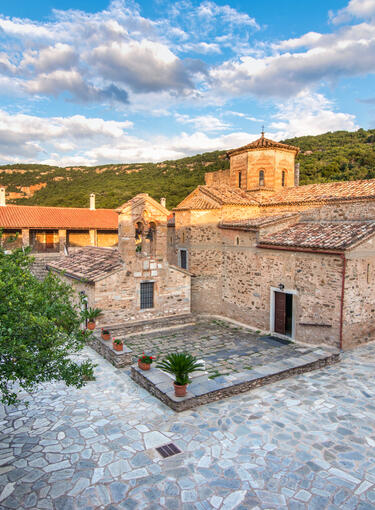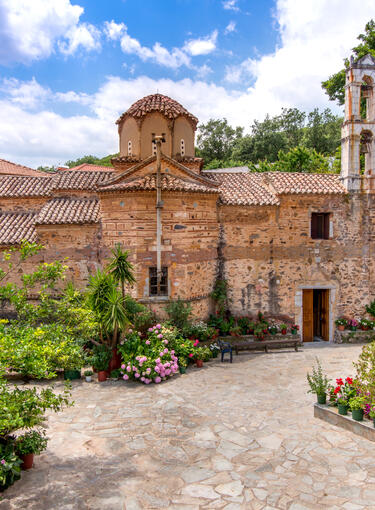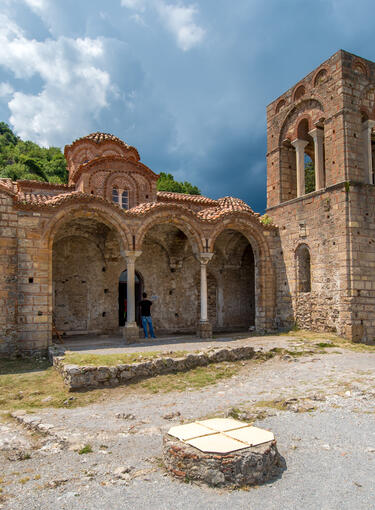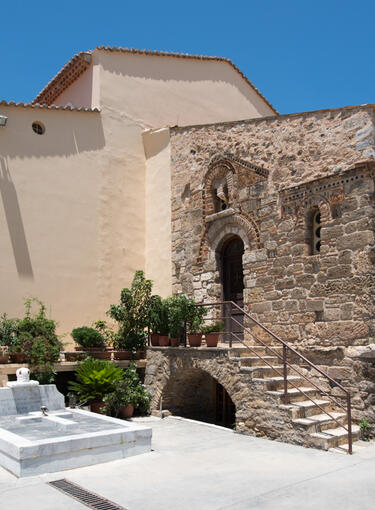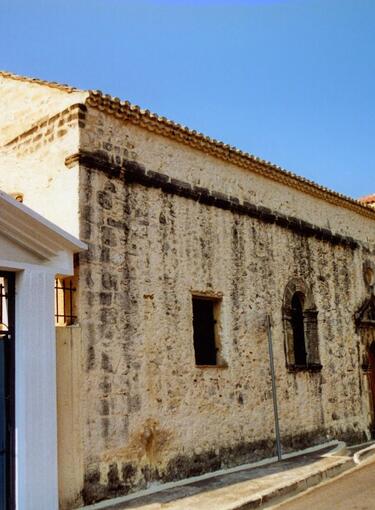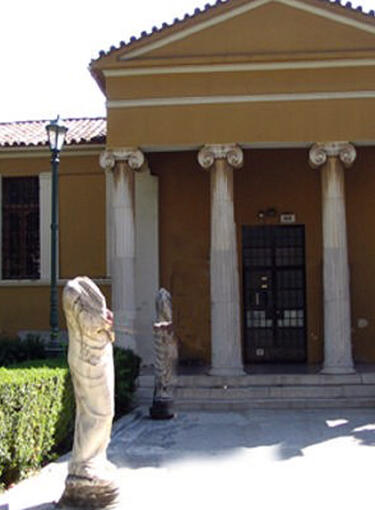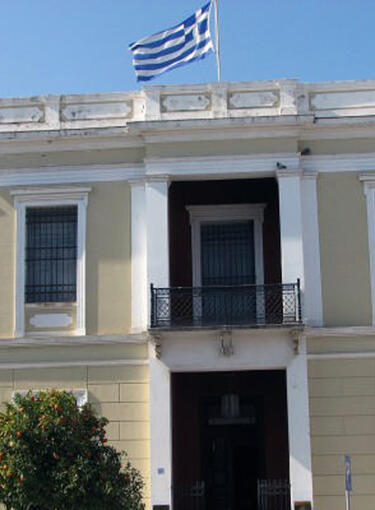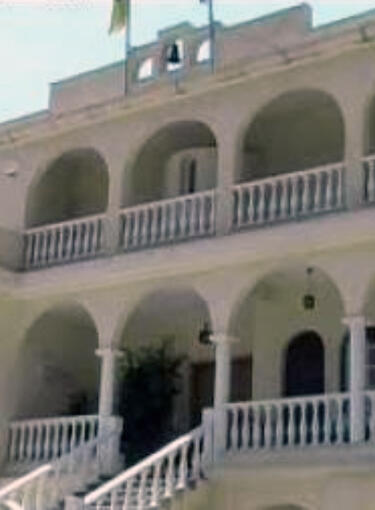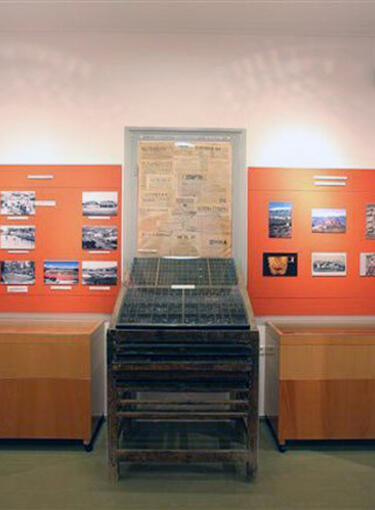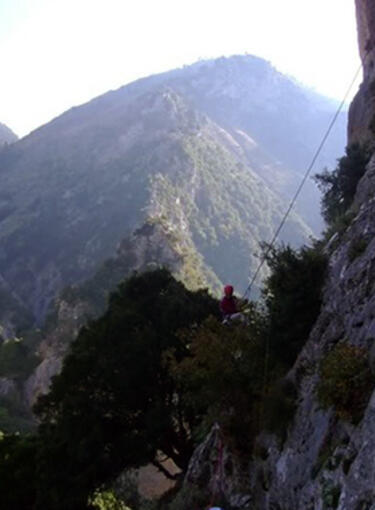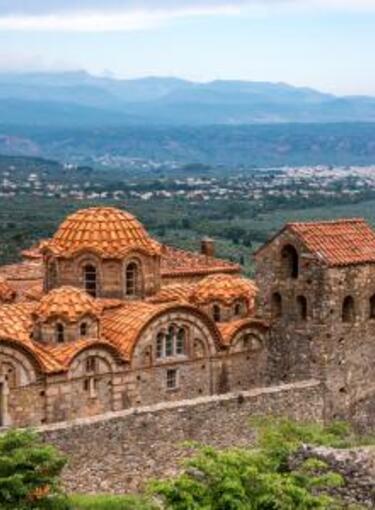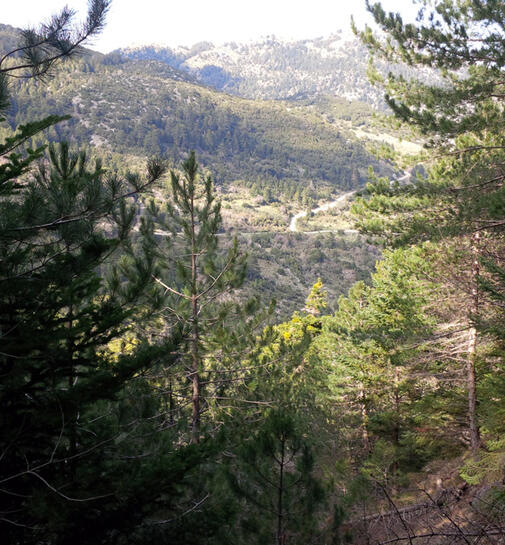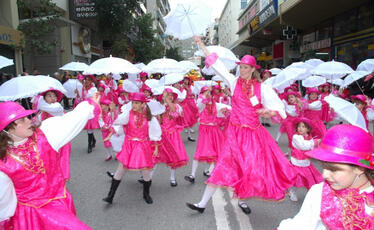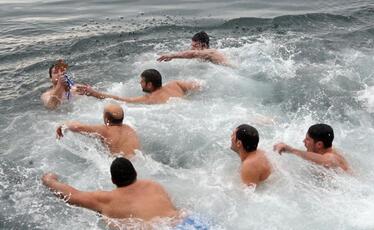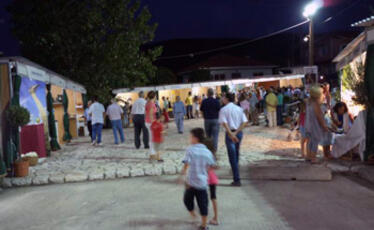Holy Monasteries
At Kato Poli of Mystras, next to the wall, is the oldest and largest monastery of the hill, the Monastery Vrontochios. Its name refers to the chrysobulls that are depicted on the wall paintings of its catholicon’s chapel, and must have been related to the name of the area, whose owner must have been called Vrontochios.
The monastery was founded in the end of the 13th century. It was under the jurisdiction of the patriarch of Constantinople, it has great property and a lot of privileges and was the centre of the intellectual life of Mystras. It had one of the richest and most important libraries and a place where significant people taught, like Pletho. At the monastery complex there are two impressive churches, among the most beautiful of Mystras, the church of agioi Theodoroi and the church of Panagia Odegetria, which is also called Afendiko. The church of Agioi Theodoroi was constructed in the period 1290-1295 and is the second oldest on the hill after the Metropolis. It was the first catholicon of the monastery and, according to an inscription, its founders were Daniel, abbot until 1290, and Pachomius, monk and later abbot. The church of Odegetria was completed in the period 1310-1320 by Pachomius and became the new catholicon of the monastery, while from that time the church of Agioi Theodoroi was used as a cemetery church. The first written testimony about the church of Odegetria is made in a codex that was dedicated to the church, in the years 1311-1312, by the metropolitan of Lacedaemonia Nikephoros Moschopoulos, while the name Afendiko seems to become established in the end of the 19th century.
Architecturally, the church of Agioi Theodoroi belongs to a simplified form of the complex octagonal cross-in-square church. Its main characteristic is that the great dome is supported on eight arches that create an octagon at the ground plan. It is different from the older examples of this type, because the two western supports were not pillars, but columns, which however, nowadays, during restoration works, have been replaced with built pillars. On the west, during the 14th century, they added the narthex and the two fortress-shaped chapels. In the end of the 19th century the church was in ruins and in 1930 the upper part of its dome was reconstructed. The church’s interior was decorated with wall paintings that survive in fragments and date from the end of the 13th century.
At Afendiko they applied for the first time the completed form of the so-called “mixed” or “type of Mystras”, which was later the model for Pantanassa and the reconstruction of the church of Agios Dimitrios. It is a two-storey architectural type, which combines the arrangement of the three-aisled basilica on the ground floor and the complex, with five domes, cross-in-square church on the floor. There is also a two-storey narthex on the west, in the middle of which is yet another dome. On the floor is a corridor, which runs throughout the length of the side aisles and the narthex. This architectural type was somewhat imposed by the imperial rite of Constantinople, which was prevalent on the hill after the foundation of the despotate of Morias, in 1349, and it stipulated that the despot and the lords would watch the mass from the galleries.
Initially the church had two towers-chapels annexed on the northern and southern side of the narthex, which are surrounded by porticos. Later, in the second half of the 14th century, they added the northeastern and southeastern chapel and they built with a wall the south portico. At the northwestern chapel of the narthex are the tombs of the founder Pachomius and the despot Theodore I Palaiologos, who died in 1407. On the southwestern corner of the church there is a four-storey bell tower. The period of the Turkish Occupation the church was converted into a mosque and was later was left in ruins. At its interior there are fragments of wall paintings of the 14th century. They depict scenes from the Gospels, but also isolated figures from the Old and New Testament, and betray the high quality level of their creators. The dedication of the church to the name of Odegetria, its architecture, its masonry, the structure of the external surfaces and the excellent quality of its interior decoration relate it to the artistic tradition of Constantinople.
Informations
Additional
Date:
ed of the 13th century
Season:
Byzantine
Holy Metropolis:
Monemvasia and Sparta
Under the Supervision of:
Archaeological Service of Laconia
Address:
Kato Poli








